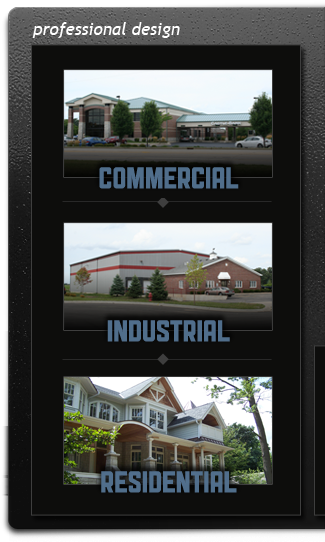
Industrial Projects
The design parameters for our industrial and manufacturing clientele are the most diverse of all the areas of design. This provides for the greatest opportunity for innovative problem solving ideas. Proper planning and scheduling of the design and construction process are imperative to eliminate or minimize the interruption of the current operation of an existing plant. Our ability to internalize the client’s method of operation has allowed us to be an asset in the development of the overall project.
Team Eagle Packaging, Yorkville
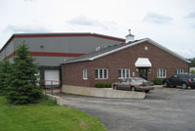
Complete Engineering and Architectural services provided from raw land through completion, Site Engineering, Site Development, Permitting. Foundation design for 10,000 sf pre-engineered metal building warehouse with modified foundation to provide truck docks. Custom designed office area and trucker facilities.
AMCOR, Mundelein
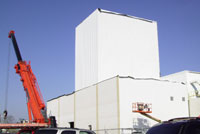
Provided Architectural, Structural, MEP drawings for the 72’ high addition to house an Extrusion Machine and 4,000 sf addition for Roller and Winder assemblies with 3 Mezzanine levels. Site modifications for parking lot.
Aaron Thomas Packaging, Crest Hill
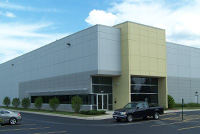
Complete Architectural, and MEP’s for office area build-out, and employee area design for 300 employees in a 420,000 sf packaging plant.
Storage Facility, Lisle
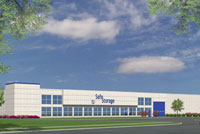
Provided Civil, Architectural, & MEP services for the conversion of a 106,000 sf Warehouse to 70,000sf Self Storage, 12,000 sf retail space and 24,000 sf light industrial.
Back to TopResidential Projects Industrial Projects Commercial Projects